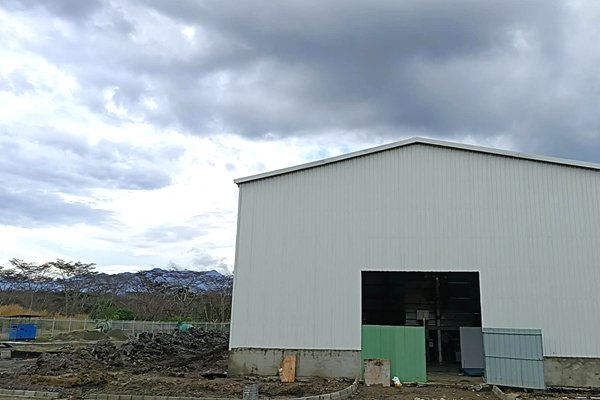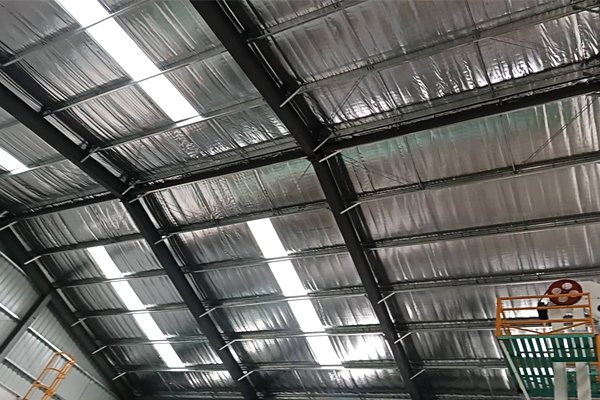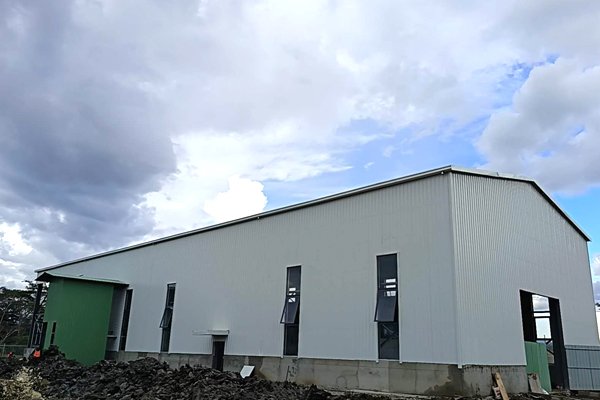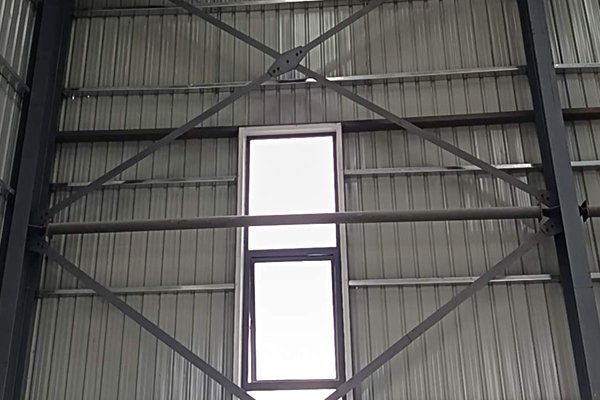Papua New Guinea Rice Factory Warehouse Dimensions: 51.39x23.18x10m We were responsible for the steel structure design and processing, as well as the supply of roofing and wall materials. High-quality panels were used.

The supply of doors and windows was also included. We were very pleased to receive the installation pictures from the site and received recognition and praise from the client. This warehouse adopted an advanced steel structure design, ensuring the stability and durability of the building. During the design process,

we fully considered the local climate conditions and geographical environment to ensure that the warehouse could withstand the invasion of severe weather. At the same time, the high-quality panels we selected not only have excellent waterproof and fireproof performance but also have good thermal insulation and heat insulation effects, providing an ideal storage environment for the stored rice. In terms of the supply of doors and windows, we also paid attention to the combination of quality and aesthetics. The design of the doors and windows not only met practical needs but also coordinated with the overall architectural style, enhancing the overall beauty of the warehouse. During the installation process, our team strictly followed the construction standards to ensure the stability and sealing of the doors and windows. Seeing the installation pictures from the site,

we felt very relieved. The client's recognition and praise not only affirmed our work but also demonstrated their trust in our team's professional ability and service level. In the future, we will continue to adhere to the principle of customer first and provide customers with even better products and services.



